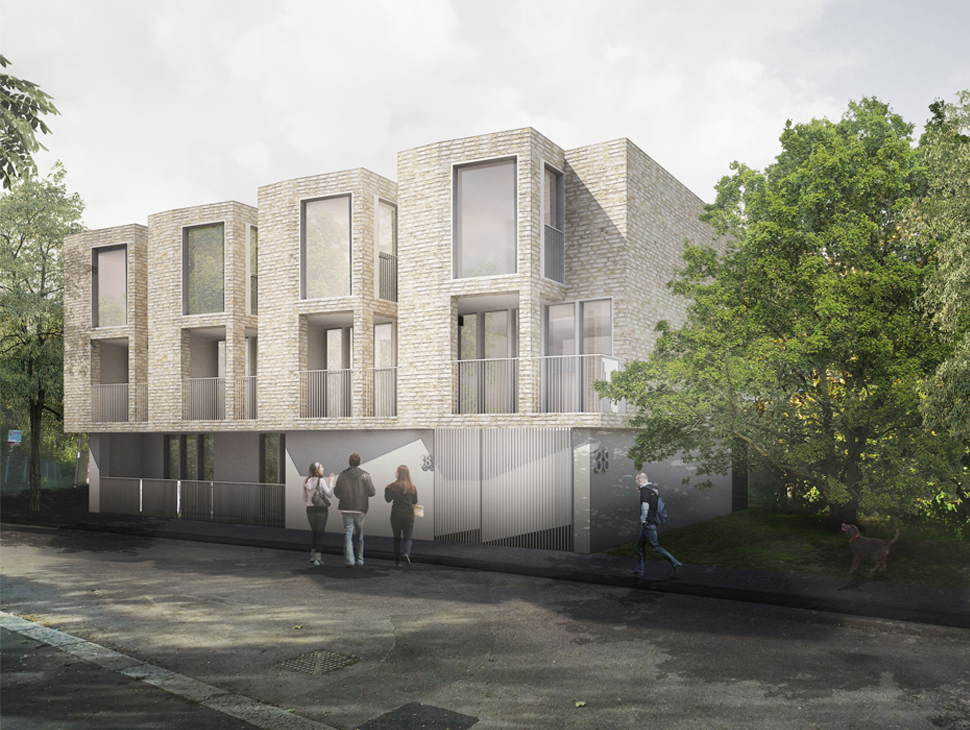Status: Planning
Location: Enfield, London
Client: Private
Year: 2016
The massing has been developed and orientated to sit harmoniously within the existing surrounding area that will complement and enhance the street scape. It’s organized on three floors with a slightly set back ground floor clad in concrete panels.
The upper volumes are divided into four vertical bays and are clad in buff clay facing brickwork that seeks to define the 4 proposed maisonettes.
The change in material between the precast concrete clad ground floor and the upper levels highlights this distinction and reduces the visual impact of the upper floors from the street. The north-south arrangement is achieved with a specific composition of volumes that provide an attractive facade feature, privacy to the amenity spaces and identity to the individual units. The rhythm of the upper maisonette bays and amenity spaces help to break up the facade and provide a more human scale to the streetscape. The repetitive nature of the vertical elements brings scale to the overall massing and provides a textured and varied facade. The ground floor features a clearly distinguishable entrance formed in vertical metal fins with an integrated entrance door that is both inviting and secure and provides glimpses of the creek at the rear of the building.
Precast recessed panels surround the windows to add relief to the facade and provide a sensitive design that is both sympathetic to the surrounding and contemporary. The design of the rear elevation aims to maximise the views to the rear creek.


