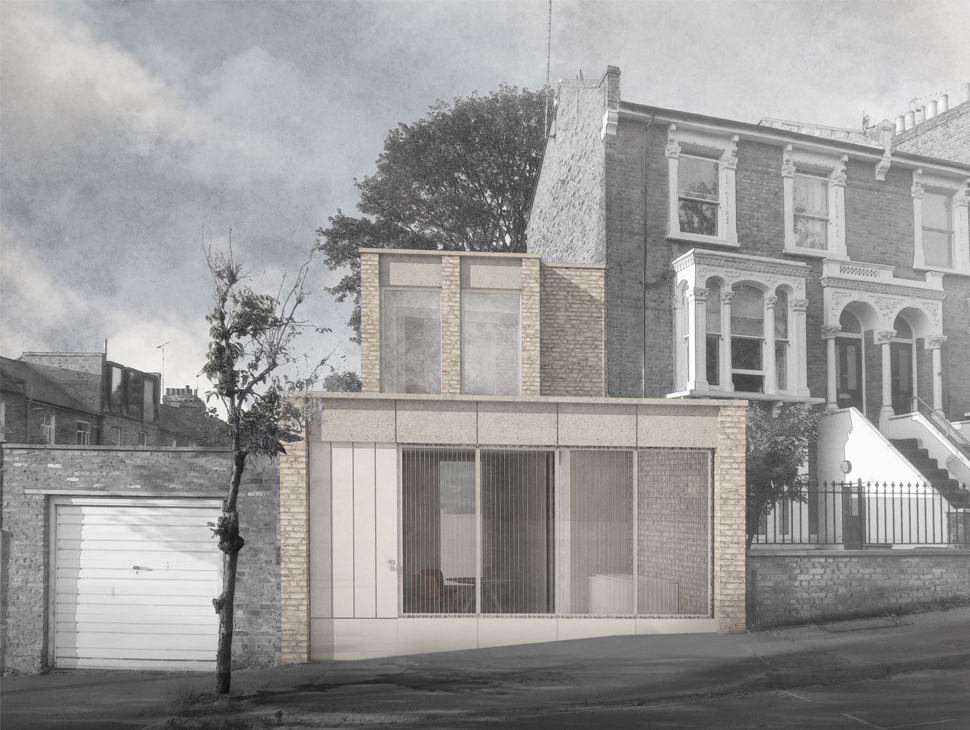Status: Planning
Location: Islington, London
Client: Private
Year: 2018
The proposals are a response to the streetscape of Highbury quadrant. The scale and architectural detailing seek to provide a new build that respects the existing context while also proposing a modern addition that enhances the existing condition. Replacement of a single storey garage with residential use and an active frontage is a positive contribution to the streetscape and corner condition. Considered massing makes the transition that references the front elevation of nearby buildings.
The massing has been reduced in order to relate to the 4 storey terrace of Highbury quadrant whilst also responding to the varying streetscape proportions of the lower level garages opposite and directly adjacent.
Architectural detailing played a key part in the proposal to establish a harmonious relationship with the surroundings and to be in keeping with the character of the Highbury Quadrant.
Buff clay facing brickwork is proposed with fibre cement cladding panels incorporated into the façade. The two materials seek to complement each other and the surrounding context. Powder-coated window components with a solid panel inserts in a colour to match the cladding will provide a layered affect that relates to the architectural detailing of the main terrace.
Depth and layering are incorporated into the facade and window detailing within the proposal which is a modern take on the classical detailing found locally in terms of proportions and rhythm. The aim of the intervention is to find a balance between innovation and local character.
