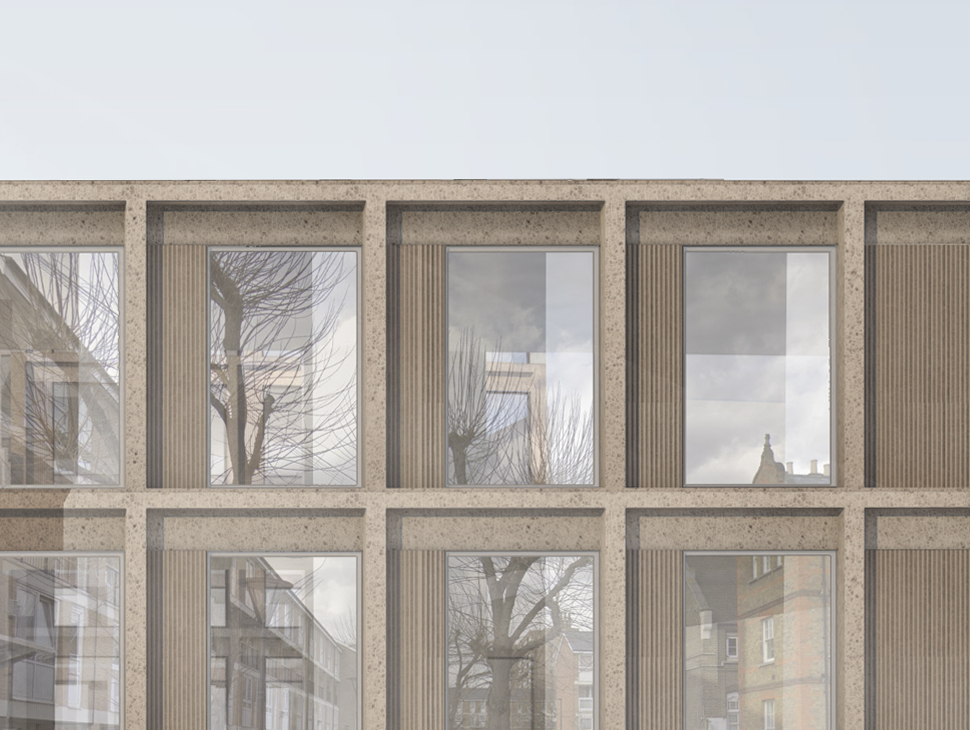Status: Feasibility
Location: Tower Hamlets, London
Client: Private
Year: 2019
Anew mixed-use development on East India Dock Road, London E14. The proposal includes the demolition of the existing building and seeks to provide a mixed use development comprising hotel apartments and a cafe and workspace.
The ground floor is clad in powdercoated cladding panels with large open glazed areas providing an active frontage to East India Road.
The upper floors are clad in precast concrete and cement board cladding panels. The rhythm and detailing is sympathetic to the adjacent terraced buildings of townscape merit. Deep recessed windows and side panels and layering to the surrounds to the windows add relief to the facade and provide a sensitive design in keeping with the architectural style of some of the historic fabric within the surrounding area. The window detailing has been developed to emphasise the framed vertical elements of the facade and deep window reveals. The composition of vertical and horizontal elements and profiles at each floor help to break up the facade and provide a more human scale to the streetscape.
The repetitive nature of the vertical elements bring scale to the overall massing and provides a textured and varied facade.
The cladding design aims to provide a unified and cohesive presence to the development while responding to the functional requirements of this mixed use addition to the area.

