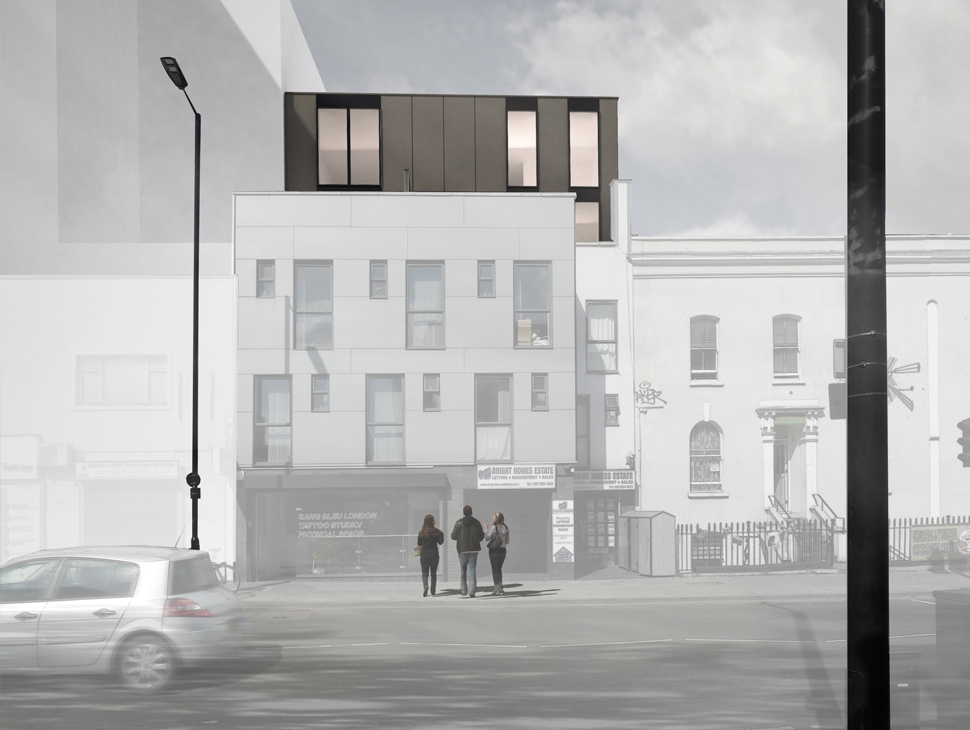Status: Planning consented
Location: Hackney, London
Client: Private
Year: 2018
The site contains a mid-terrace building. From the street, the building principally appears to be three-storeys high, but there is a setback level so the full height is four-storeys. The building has a contemporary appearance and appears to be primarily clad with lamina external cladding with aluminium framed windows.
The proposal is for the erection of a single storey roof extension to the existing four storey dwelling. The extension has been articulated at the upper levels to ensure that it respects the site and massing of the surrounding buildings. The proposal is a response to the changing streetscape of Dalston Lane in terms of mass and height. The intention is to provide much needed additional residential units with as little intrusion on the streetscape as possible. This has been achieved through strategic step-downs and setbacks.
The proposal has been developed with the intention to provide a transition between taller buildings to the west and lower-height buildings to the east. The vertical rhythm emphasised by the double height upper body volume and cladding design seeks to relate to both the architecture and materiality of the existing building and also relate to the terrace to the east. The repetitive nature of the vertical elements bring scale to the overall massing and provides a textured and varied facade that compliments the streetscape.
