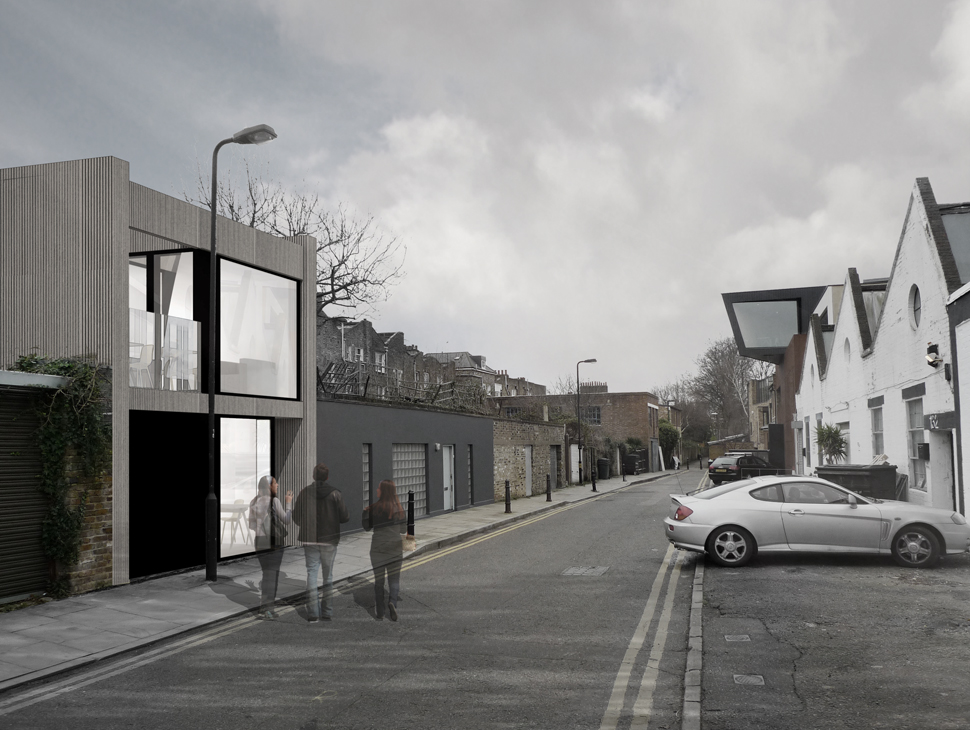Status: Planning consented
Location: Stoke Newington, London
Client: Private
Year: 2016
The proposal is for a 2 storeys development that seeks to relate to a varied streetscape which includes a number of buildings of varying heights. The large glazed areas and framed void at first floor level prevent the building appearing overly dominant and ensure that it respects the site and massing of the surrounding buildings. The massing has been carefully developed to respond to the constraints of the site while also a creating a sensitive development that enhances the streetscape and rhythm of Church Walk.
The first floor incorporates an external amenity space framed with vertical and horizontal elements. This framing of the amenity space on the second floor help to provide a facade with depth and shadow. This will add relief to the streetscape and prevent the building appearing overly dominant.
At ground floor level the entrance area is setback through the use of an ‘insert’. The large glazed frontage aims to strike the balance between passive surveillance and an active frontage whilst also ensuring privacy through the use of either a film or etched glass. The ground floor level setback seeks to create a defensible space.
The concept has been developed incorporating a minimal palette of materials. Fibre cement cladding boards are proposed on the ‘frame’ of the building with powder coated cladding panels proposed for the inserts – incorporating integrated entrance and bin store doors. A combination of full height glazing and sliding doors are proposed on the first floor with a large fixed glazed component to the ground floor.
The facade detailing compliments the local context while also adding intrigue, depth and texture to the new proposal.
The setbacks and voids within the facade will provide depth and shadow to emphasize the architectural detailing. The material choice is in response to the surrounding urban fabric and will provide a modern but sensitive addition to Church Walk.

