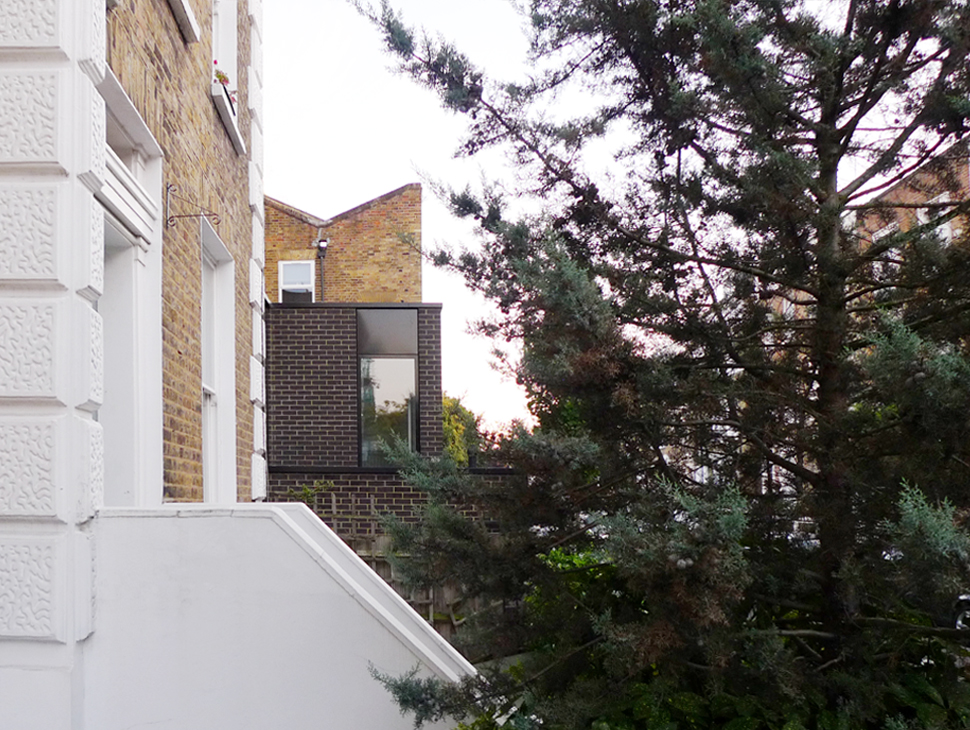Status: Built
Location: Stoke Newington, London
Client: Private
Year: 2019
The mass has been articulated through setbacks and architectural detailing with the intention to reduce the bulkiness and assist the proposed building to sit comfortably within the street scape. The intention is to provide a house which is light and an attractive space to live in without as little intrusion on the street as possible.
The first floor level of the building is set back from Milton Grove along the full length of this elevation. The building line references nearby buildings in its setback. The setback of the first floor level references the front elevation of nearby buildings to the north on Milton Grove, the building line of the first floor level seeks to provide some sense of transition between the side elevation of the existing, primary building in the front part of the site and nearby buildings to the north on Milton Grove.
The garden wall forming the boundary with Milton Grove is proposed in brickwork that provide a non intrusive presence at street level that help to ground the building yet can be read as a cohesive approach that is maintained through the upper level of the development through use of materials. The first floor will be set back from the boundary providing more privacy to the bedroom and resulting in a less oppressive form in relation to the streetscape. This form is taken advantage of further through and accommodating a roof light into the living area. The stairs at first floor level are set back to line up with the front elevations of the houses adjacent in Milton Grove. This provides a sense of transition from the primary building in Allen Road and the terrace of Milton Grove.


