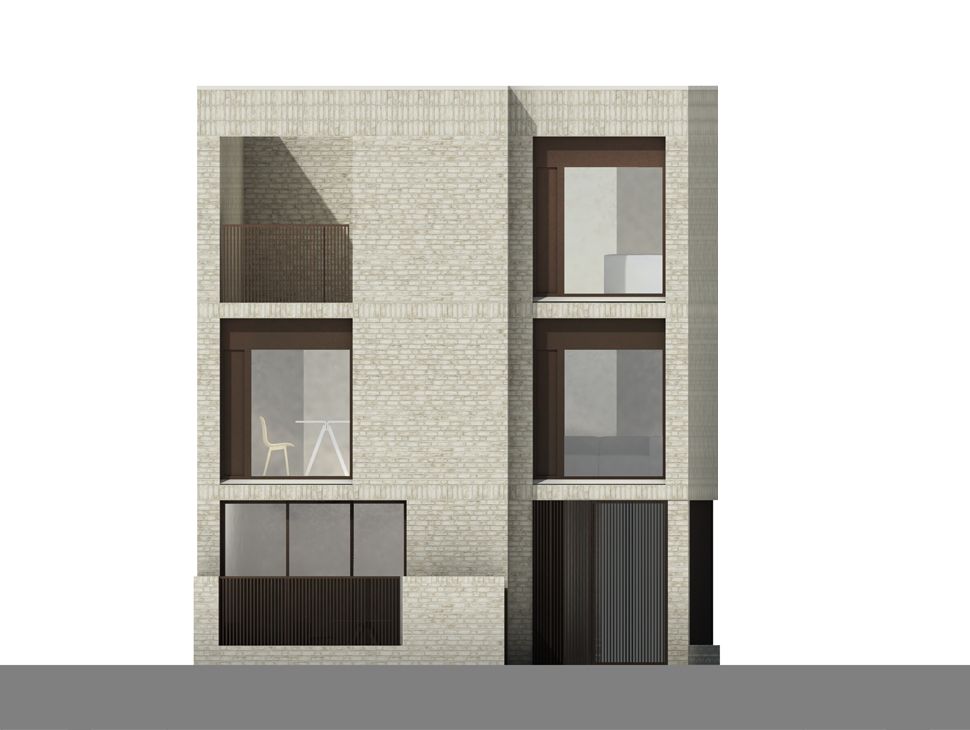Status: Planning consented
Location: Stoke Newington, London
Client: Private
Year: 2017
The proposals are a response to the varied streetscape of Garnham Close in terms of mass and height. The intention is to provide much needed family sized residential units with as little intrusion on the streetscape as possible. The massing has been reduced in order to relate to the rear of Stoke Newington High Street whilst also responding to the varying streetscape proportions of Garnham Close. The proposal seeks to redefine the proportions of the plot by relating to both the Garhnam Close and the rear of Stoke Newington High Street.
Buff clay facing brickwork is proposed with pre-weathered zinc cladding panels incorporated into the facade at ground level emphasizing the entrance area and within the enclosed terrace area. The two materials seek to complement each other. Powder-coated window components with a colour to match the zinc will provide a unified and harmonious facade that responds to its surroundings.
The volume and cladding design seeks to relate to both the architecture and materiality of the rear of Stoke Newington High Street and the lower terrace opposite. The principal facade is setback and incorporates under crofts as well as the framing of the amenity space on the second floor help to provide a facade with depth and shadow. This will add relief to the streetscape and prevent the building appearing overly dominant. The window design relates to the rhythm of the surrounding buildings.
At ground floor level the entrance area is setback. The large glazed frontage to the living area is set back from the pavement in plan and is framed with a brick surround and overhang. This aims to strike the balance between passive surveillance and an active frontage whilst also ensuring privacy. The ground floor level setbacks and under crofts seek to create a defensible space.

